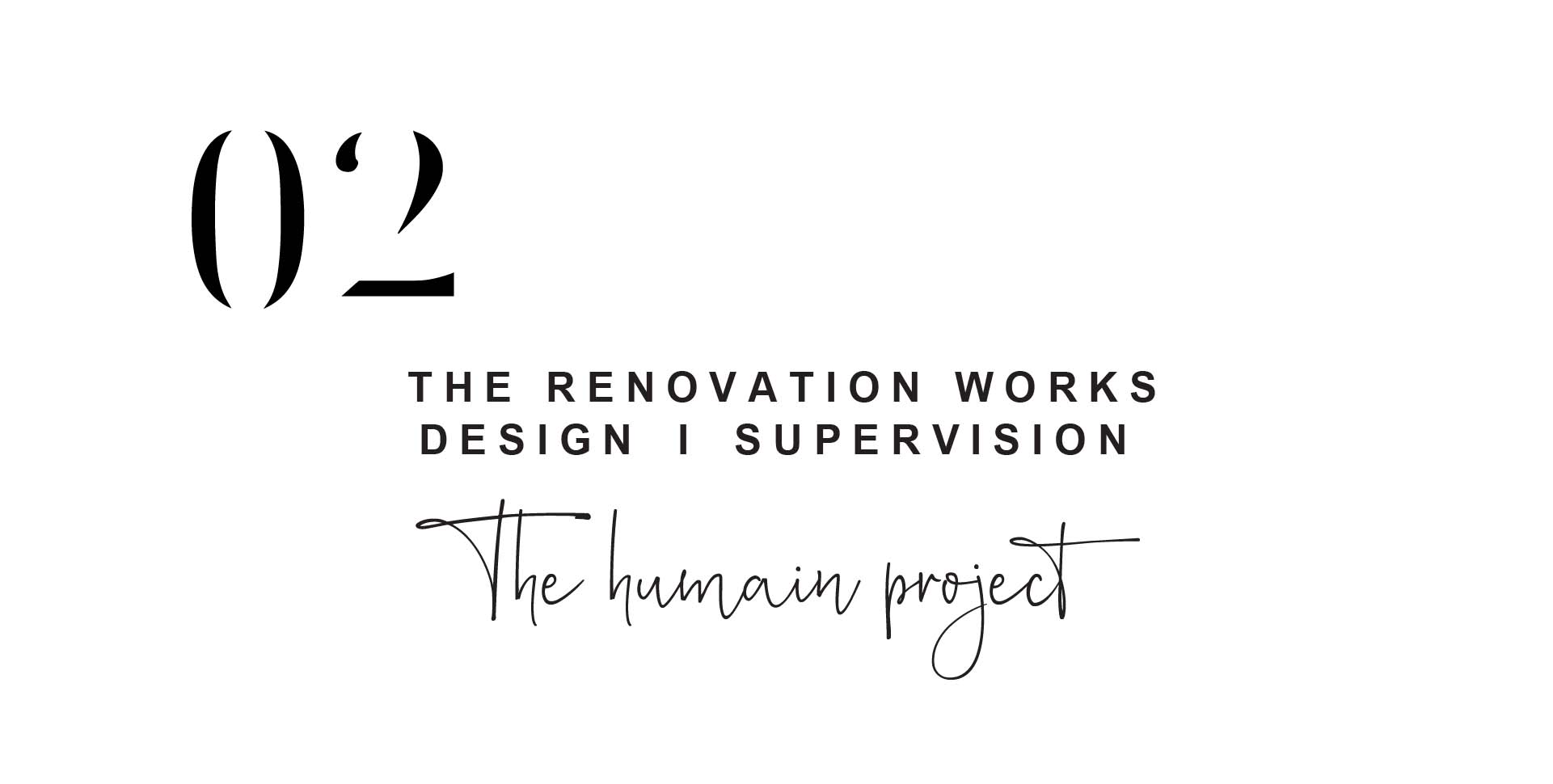DIAGNOSTIC CENTER MEDICAL SAIDA | LEBANON
FIRST FLOOR LEVEL
- 1 - Public Lobby
- 2 - Reception and Waiting Area
- 3 - Nursing Station
- 4 - Staff Toilets
- 5 - Public Toilets
- 6 - Corridor
- 7 - Clinic
- 8 - Toilet
- 9 - Praying Room
- 10 - Conference Room
- 11 - Kitchennete
- 12 - Echo Room
- 13 - Stress Room
- 14 - Vascular Room
- 15 - Exam Room and Vital Signs
- 16 - Administration Office
- 17 - Information Desk
- 18 - Electrical Room
- 19 - IT Room
- 20 - Mamotherapy
- 21 - Changing Area
- 22 - Lobby
- 23 - Digital Radiology
- 24 - Changing Area
- 25 - Doctors and PACS Room
- 26 - Corridor
- 27 - CT Exam
- 28 - CT Control
- 29 - Changing Area
- 30 - Toilet
- 31 - Recovery Area
- 32 - Changing Area
- 33 - Magnet Room
- 34 - MR Control
- 35 - Terrace
- 36 - Equipment Room
- 37 - Ultrasound Room
- 38 - Toilet
- 39 - Doctor Toilet
- 40 - Radiology Toilet

HEALTH
MEDICAL
RENOVATION
PROJECT
“Renovating medical places goes beyond the physical transformation of the space; it holds the power to enhance the overall experience for both patients and healthcare professionals.”
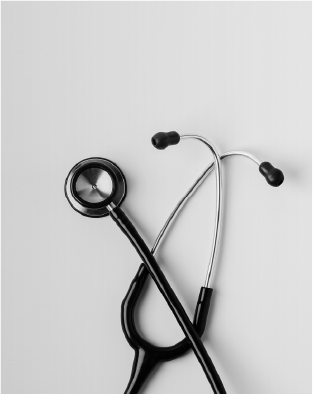
DIAGNOSTIC CENTER
MEDICAL
SAIDA | LEBANON
FIRST FLOOR LEVEL
- 1 - Public Lobby
- 2 - Reception and Waiting Area
- 3 - Nursing Station
- 4 - Staff Toilets
- 5 - Public Toilets
- 6 - Corridor
- 7 - Clinic
- 8 - Toilet
- 9 - Praying Room
- 10 - Conference Room
- 11 - Kitchennete
- 12 - Echo Room
- 13 - Stress Room
- 14 - Vascular Room
- 15 - Exam Room and Vital Signs
- 16 - Administration Office
- 17 - Information Desk
- 18 - Electrical Room
- 19 - IT Room
- 20 - Mamotherapy
- 21 - Changing Area
- 22 - Lobby
- 23 - Digital Radiology
- 24 - Changing Area
- 25 - Doctors and PACS Room
- 26 - Corridor
- 27 - CT Exam
- 28 - CT Control
- 29 - Changing Area
- 30 - Toilet
- 31 - Recovery Area
- 32 - Changing Area
- 33 - Magnet Room
- 34 - MR Control
- 35 - Terrace
- 36 - Equipment Room
- 37 - Ultrasound Room
- 38 - Toilet
- 39 - Doctor Toilet
- 40 - Radiology Toilet

HEALTH
MEDICAL
RENOVATION
PROJECT
“Renovating medical places goes beyond the physical transformation of the space; it holds the power to enhance the overall experience for both patients and healthcare professionals.”

DIAGNOSTIC CENTER MEDICAL SAIDA | LEBANON
FIRST FLOOR LEVEL
- 1 - Family Waiting
- 2 - Service Corridor
- 3 - OR Supervisor Room
- 4 - Lobby
- 5 - Female Toilets / Changing Area / Lockers
- 6 - Male Toilets/ Changing Area / Lockers
- 7 - Service Lift / Stair Area
- 8 - Linen Store
- 9 - Corridor
- 10 - Anathesia Room
- 11 - Reporting Room and Doctors Lounge
- 12 - Staff Room
- 13 - Nursing Station
- 14 - Patients Transfer
- 15 - Medical Corridor
- 16 - Sink Area
- 17 - Operation Room 1
- 18 - Operation Room 2
- 19 - Sink Area
- 20 - Operation Room 3
- 21 - Linen Closet
- 22 - IV Set Room
- 23 - Equipment Store
- 24 - Induction Room/ Anesthesia
- 25 - Office
- 26 - Sink Area
- 27 - Operation Room 4
- 28 - Medical Supply
- 29 - Sink Area
- 30 - Operation Room 5
- 31 - Operation Room 6
- 32 - Recovery Area 4
- 33 - Clean Utility / Store
- 34 - Dirty Utility
- 35 - Extended Space for CSSD
- 36 - Dirty Utility
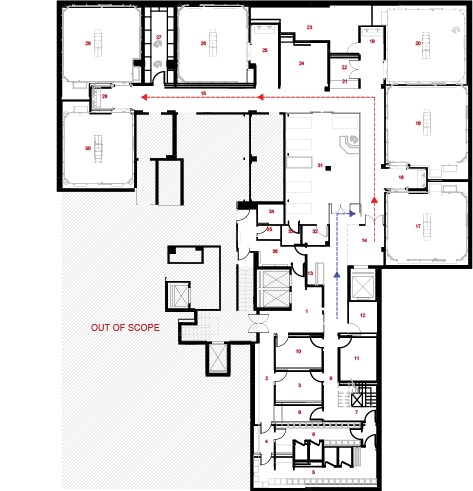
HEALTH
MEDICAL
RENOVATION
PROJECT
“The beauty of renovating medical facilities lies in the profound impact it has on the healing environment and the well-being of those within it.”
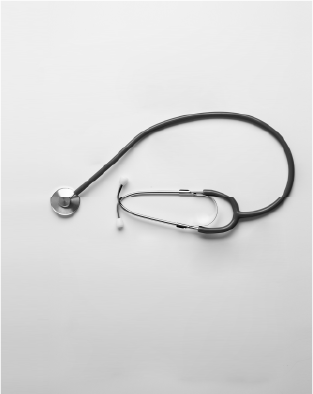
DIAGNOSTIC CENTER
MEDICAL
SAIDA | LEBANON
FIRST FLOOR LEVEL
- 1 - Family Waiting
- 2 - Service Corridor
- 3 - OR Supervisor Room
- 4 - Lobby
- 5 - Female Toilets / Changing Area / Lockers
- 6 - Male Toilets/ Changing Area / Lockers
- 7 - Service Lift / Stair Area
- 8 - Linen Store
- 9 - Corridor
- 10 - Anathesia Room
- 11 - Reporting Room and Doctors Lounge
- 12 - Staff Room
- 13 - Nursing Station
- 14 - Patients Transfer
- 15 - Medical Corridor
- 16 - Sink Area
- 17 - Operation Room 1
- 18 - Operation Room 2
- 19 - Sink Area
- 20 - Operation Room 3
- 21 - Linen Closet
- 22 - IV Set Room
- 23 - Equipment Store
- 24 - Induction Room/ Anesthesia
- 25 - Office
- 26 - Sink Area
- 27 - Operation Room 4
- 28 - Medical Supply
- 29 - Sink Area
- 30 - Operation Room 5
- 31 - Operation Room 6
- 32 - Recovery Area 4
- 33 - Clean Utility / Store
- 34 - Dirty Utility
- 35 - Extended Space for CSSD
- 36 - Dirty Utility
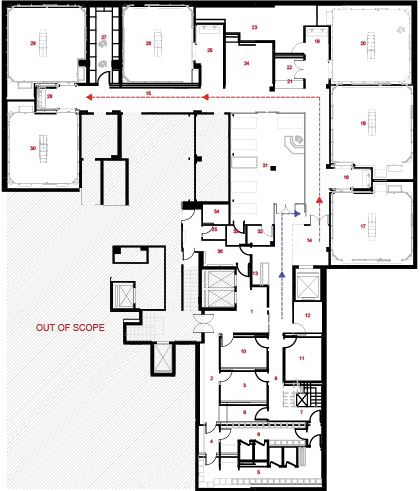
HEALTH
MEDICAL
RENOVATION
PROJECT
“The beauty of renovating medical facilities lies in the profound impact it has on the healing environment and the well-being of those within it.”

